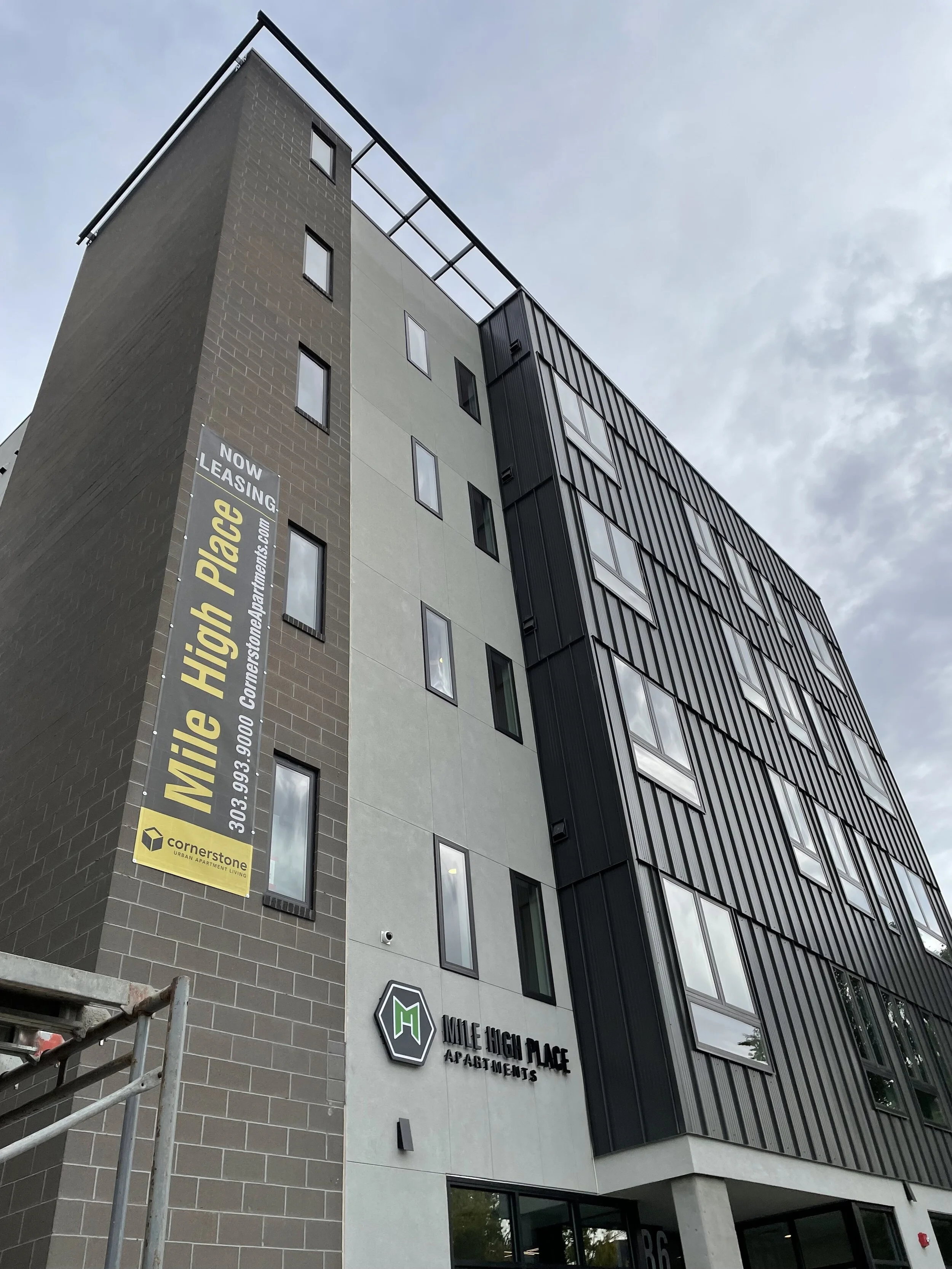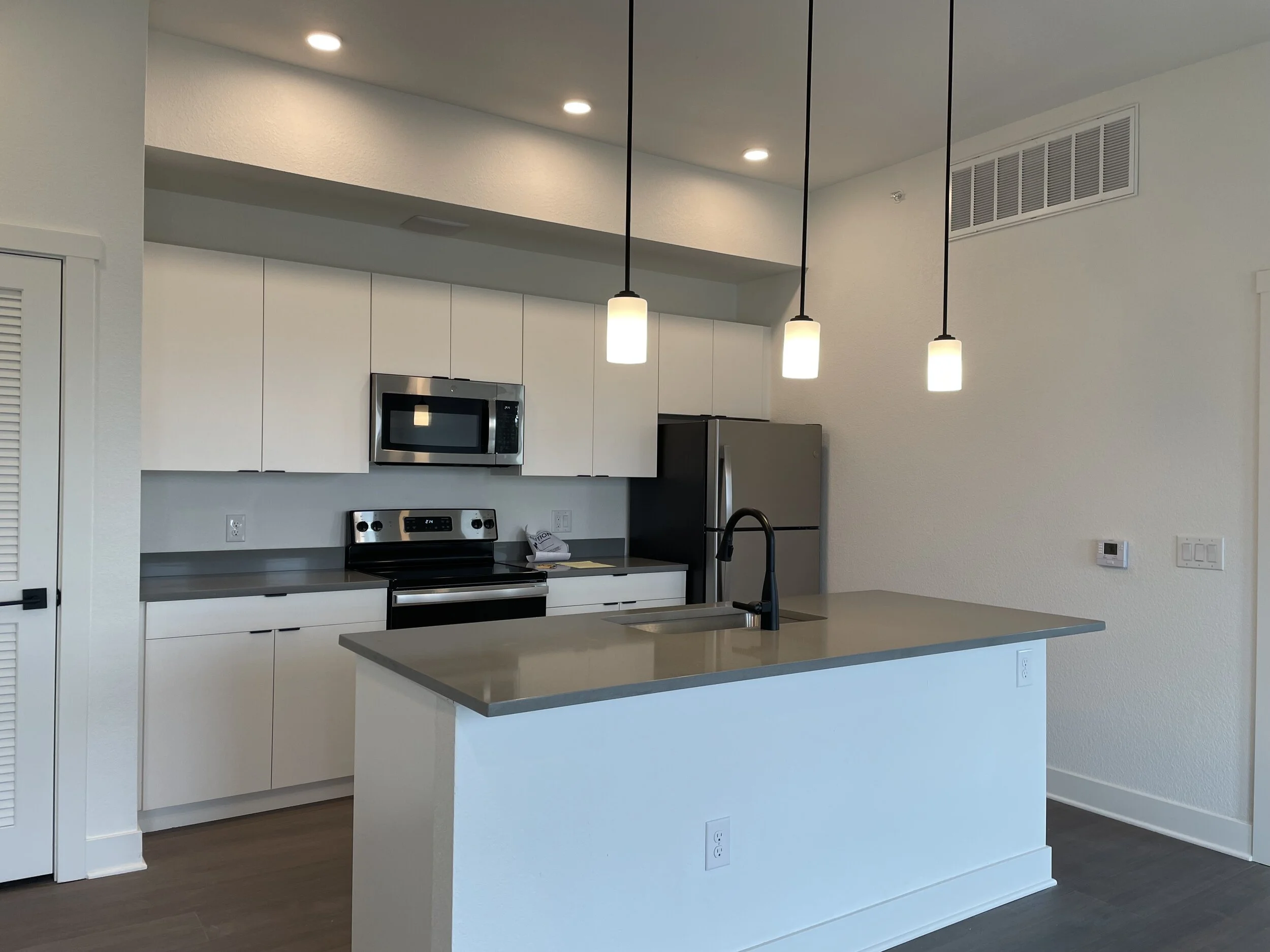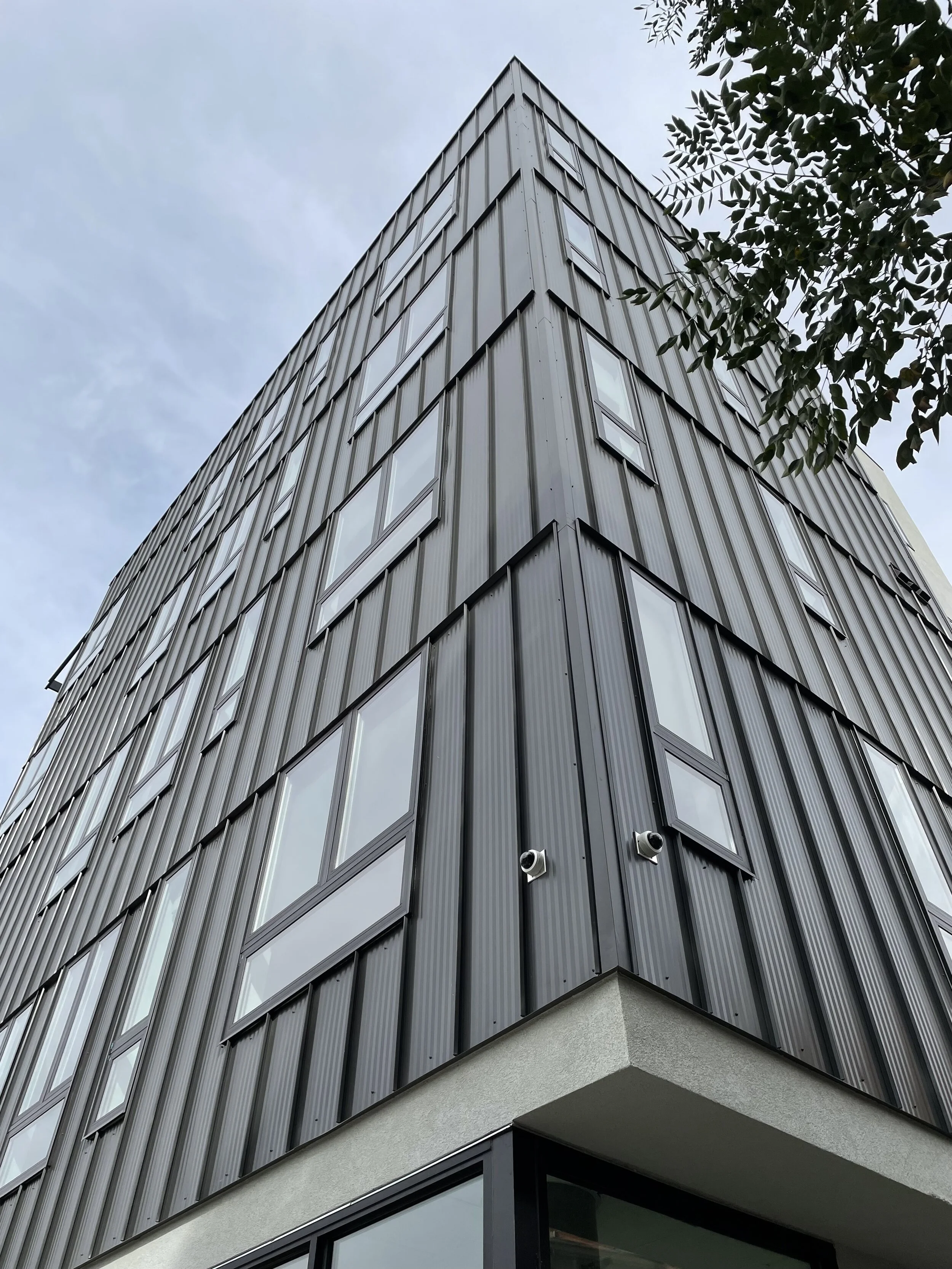





MILE HIGH PLACE SOUTH
Client: Rise Realty Holdings
Location: 1586 Hooker St. Denver, CO.
Services: Land Planning, Architecture, Graphic Illustration
Density: 0.3 Acres; 200 DU/Acre
Data: Apartment Building; 60 Units, (13) Studio (44) 1-Bed (3) 2-Bed, Avg. 621 sf/Unit; Parking 0.75/Unit
About: Conceived as a companion project to Mile High Place North, this project’s goal was to offer more affordable housing options on a shared site. Located within an Opportunity Zone and transit corridor, the multi-modal design approach allowed for increased density. Recessed wall panels with awnings along the south facade consider seasonal solar conditions as well as add distinction to a prominent façade.
