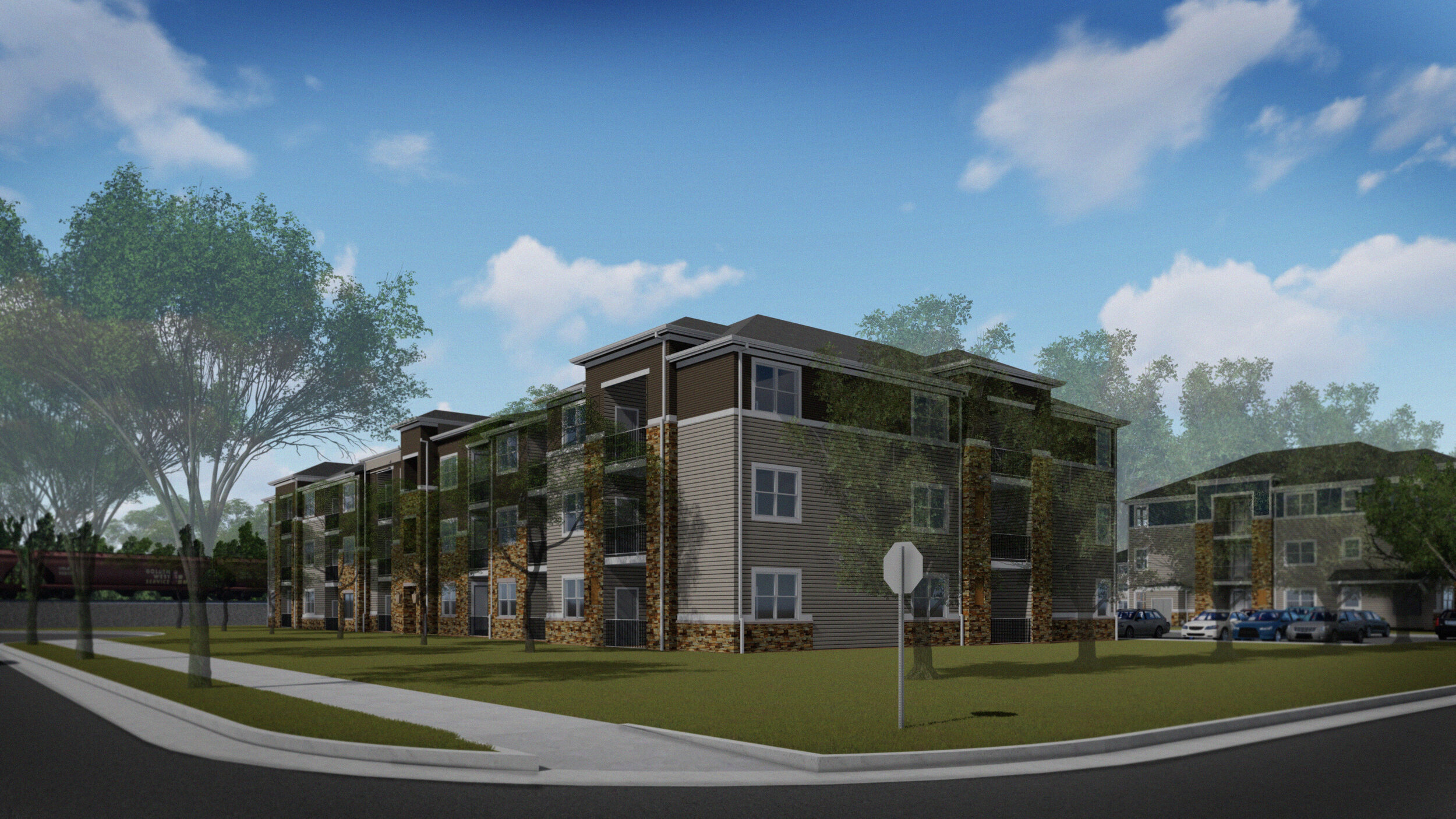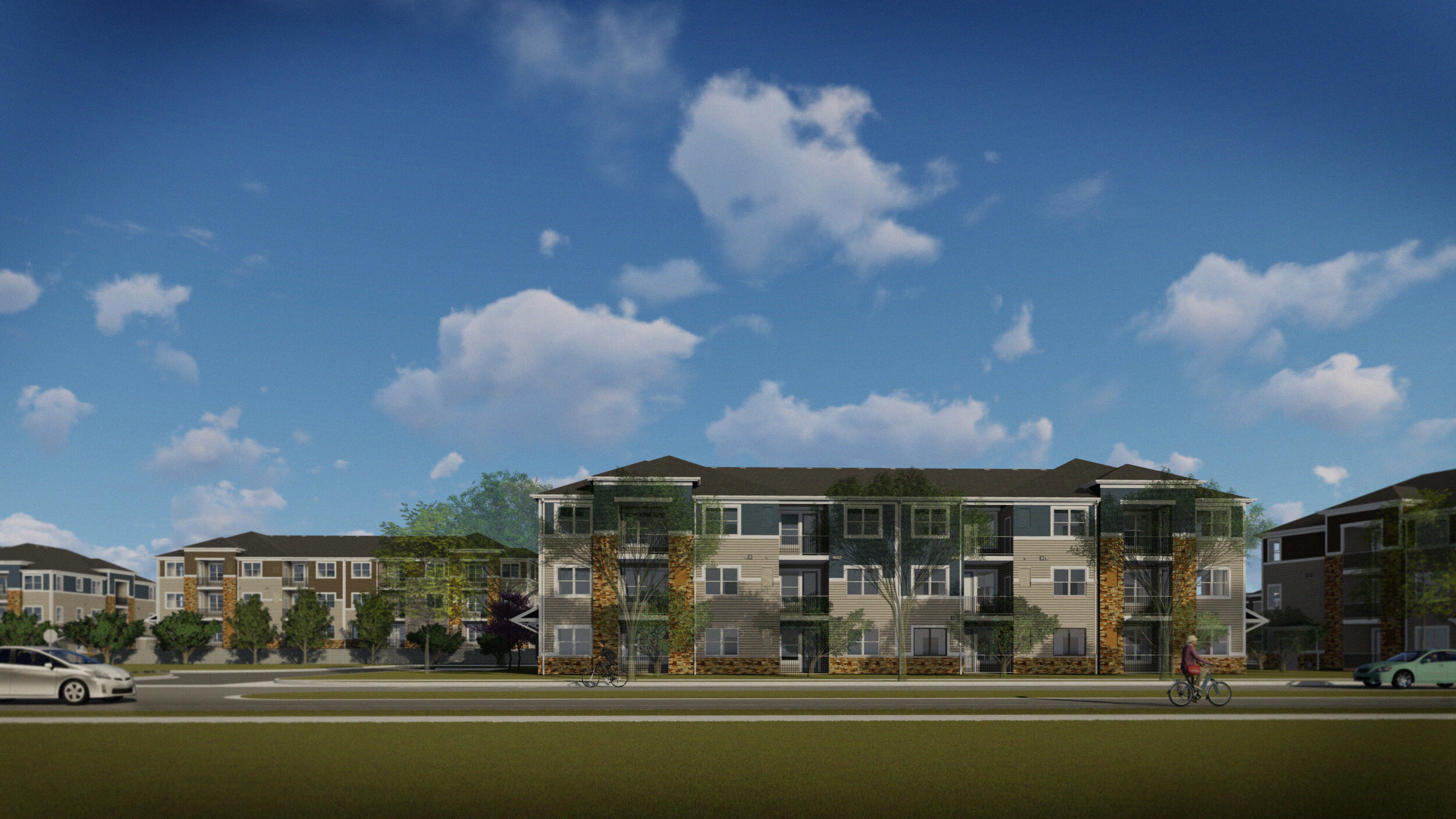



WADSWORTH STATION
Client: Mountain View Wadsworth, LLC
Location: Broomfield, CO.
Services: Architecture
Density: 12.42 Acres; 22.2 DU/Acre
Data: Garden Apartment Community; 276 Units, (156) 1 -Bed, (111) 2-Bed, (9) 3-Bed, Avg. 898 sf/Unit; Parking 1.81/Unit
About: This project is conveniently located North of Denver in a bedroom community near a major light-rail thoroughfare and local attractions. The design strategy was to create walkable yet private suburban apartments on the urban edge. As part of a larger development, Wadsworth Station is intended to serve a wide variety of household types that can both enjoy nature (at the Client funded park next door) while also being connected to multiple business nodes in the adjacent cities.
