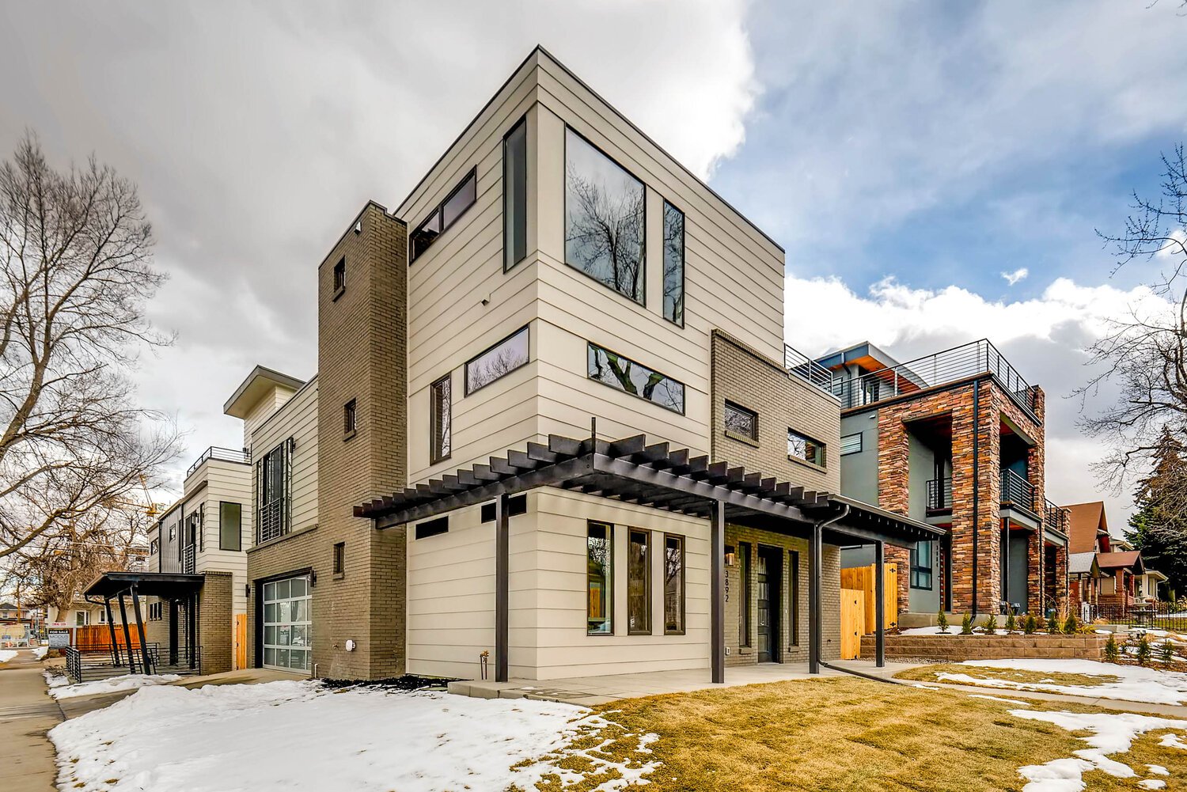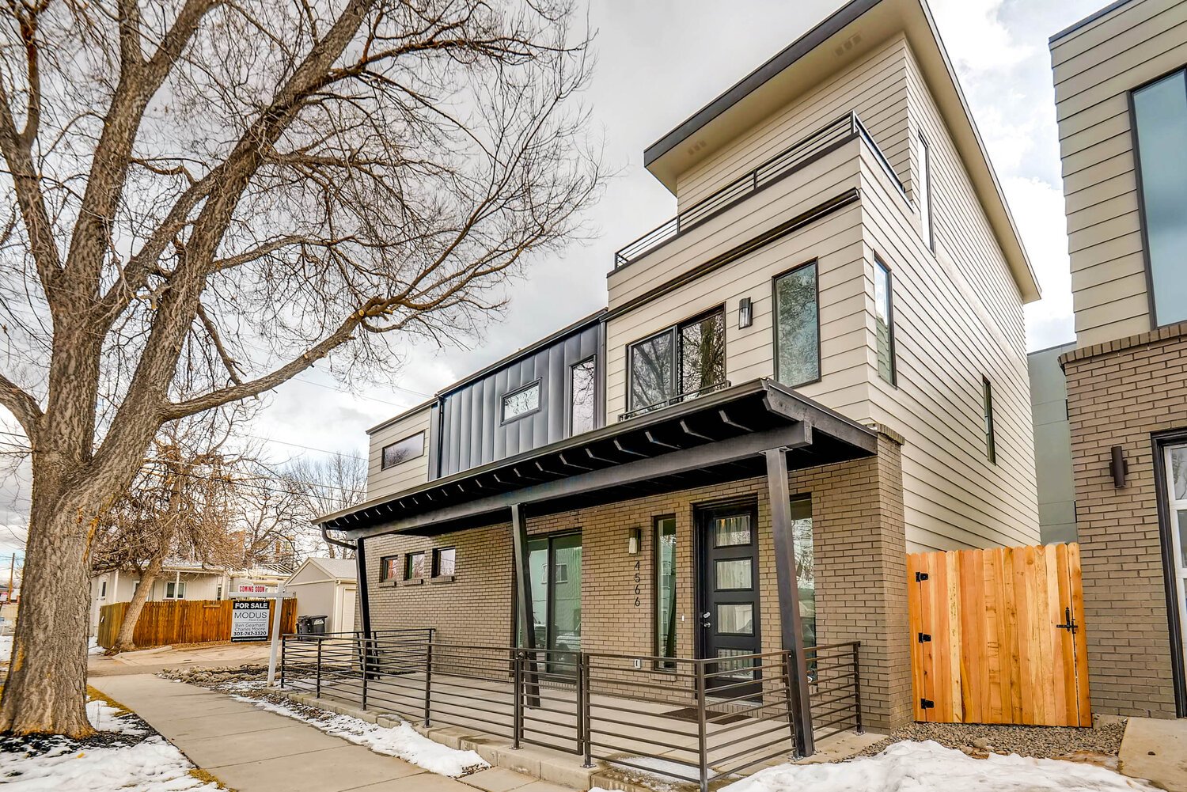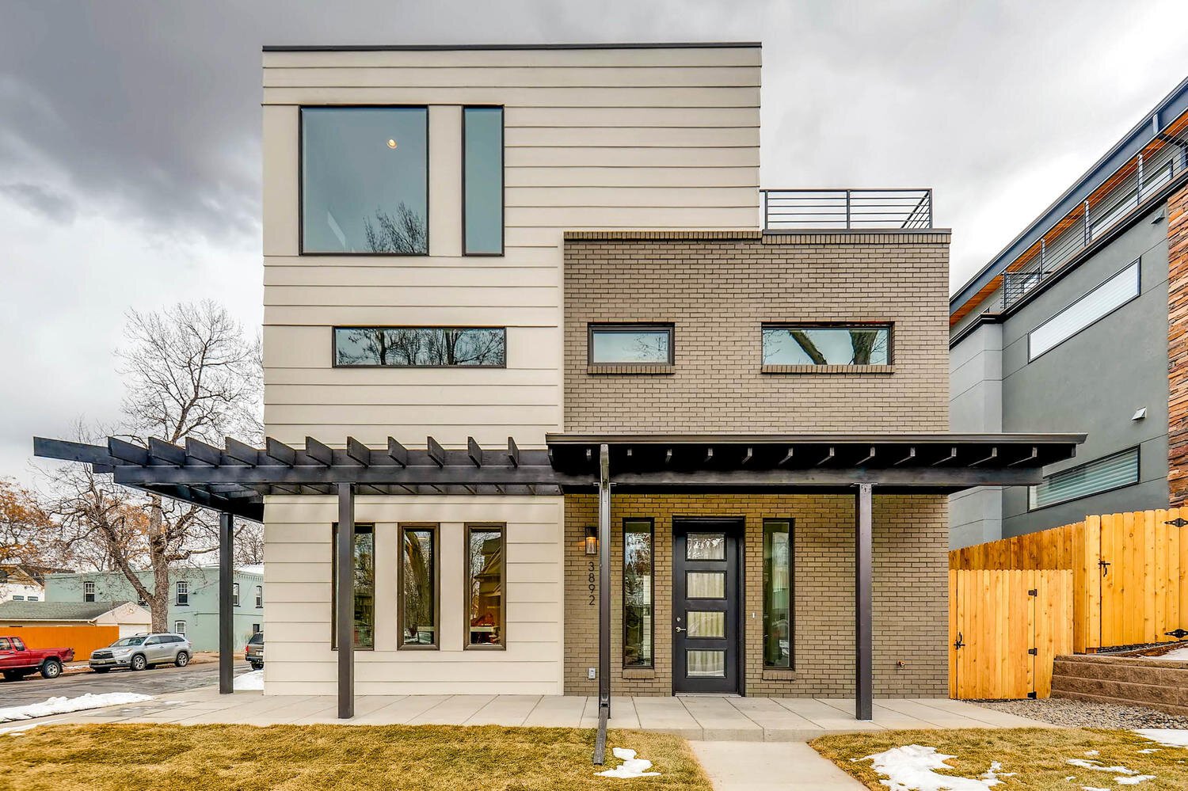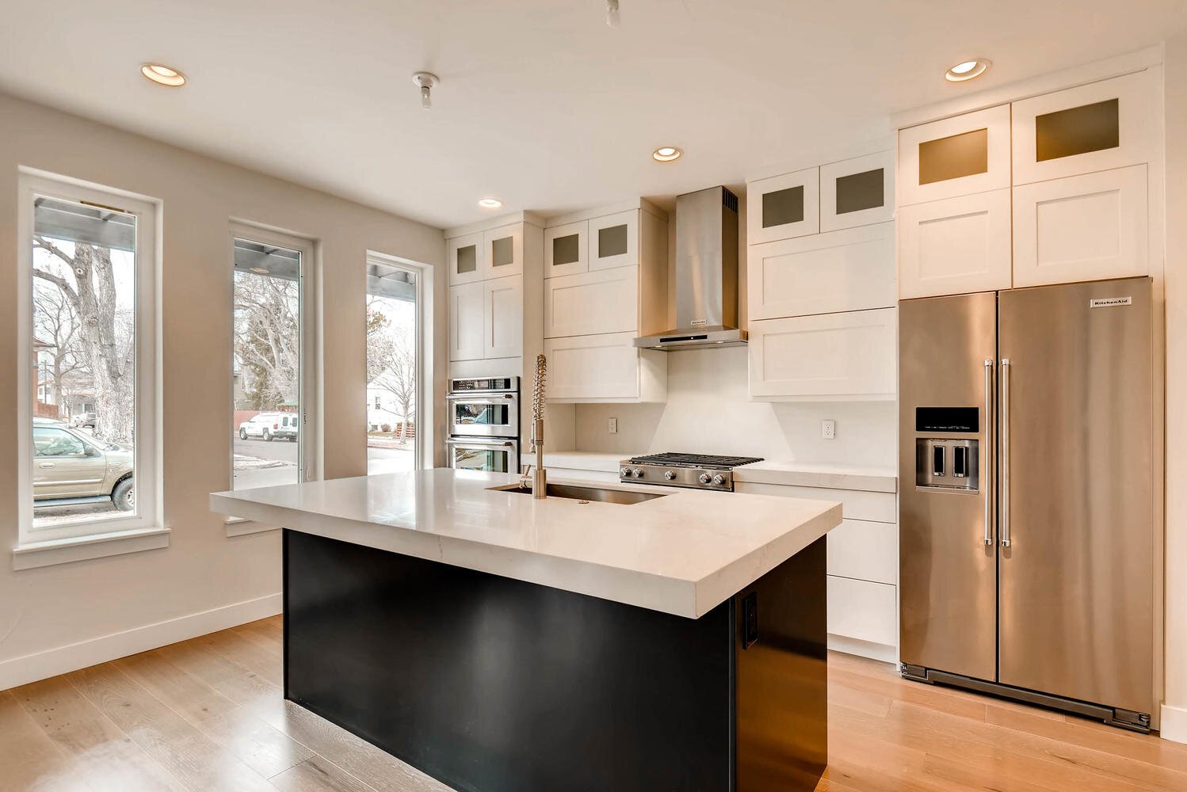VRAIN TANDEM HOMES
Client: J Horvat and Co.
Location: 3892 Vrain St. Denver, CO./ 4566 W. 39th Ave. Denver, CO.
Services: Land Planning, Architecture, Graphic Illustration
Density: 0.14 Acres; 14.28 DU/Acre
Data: Single-Family Homes; (1) 2,247 sf, 3 Bed, 3 Bath; (1) 2,120 sf 3 Bed, 4 Bath; Parking Ratio 2:1
About: The client’s ambition for this project was to achieve maximum density by capitalizing on the location: A bustling mixed-use neighborhood in an up-and-coming area of Denver. The architectural solution was to design two houses on a single lot. While the houses have complimentary materials and colors, they differ in style, scale, roof design, and program.










